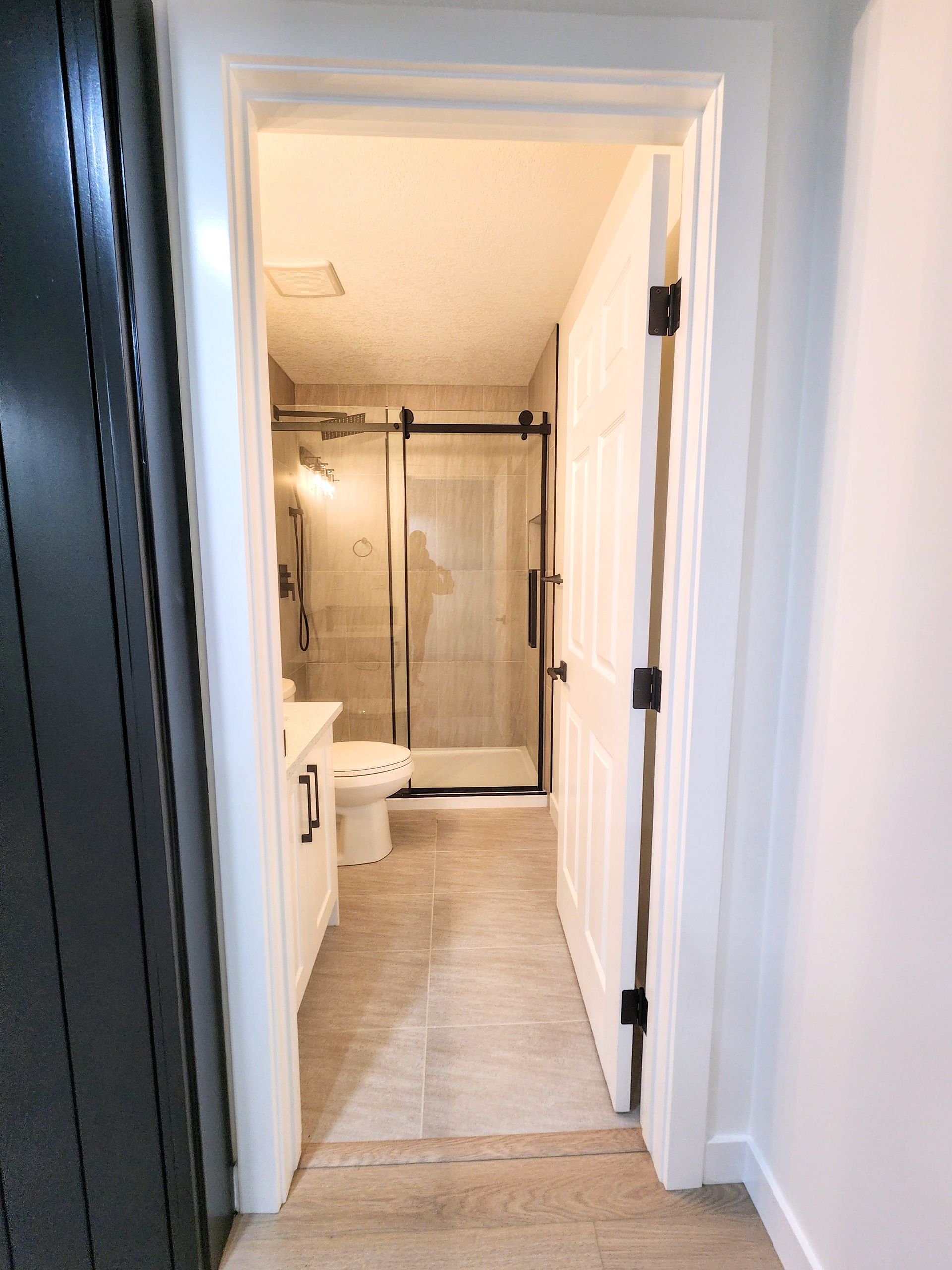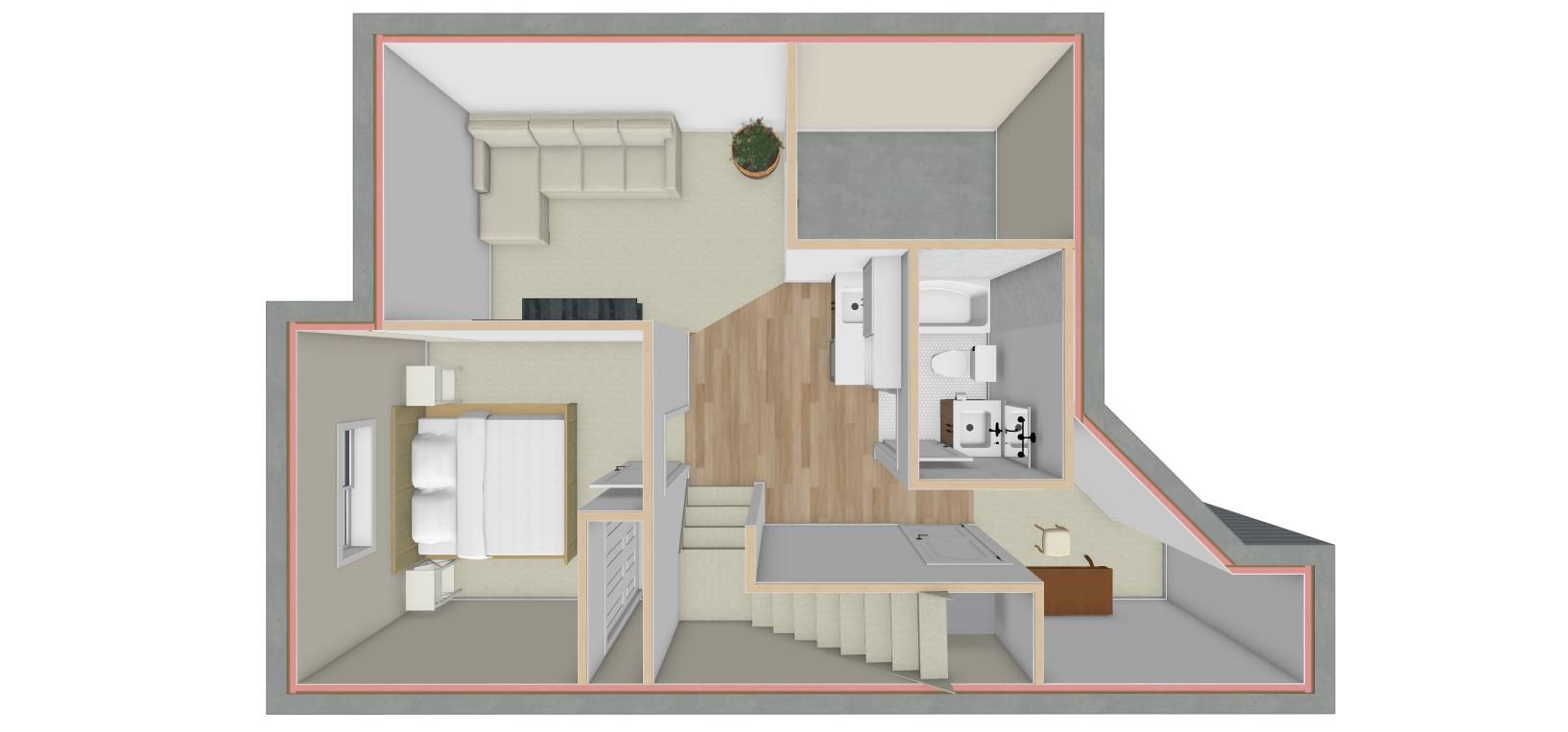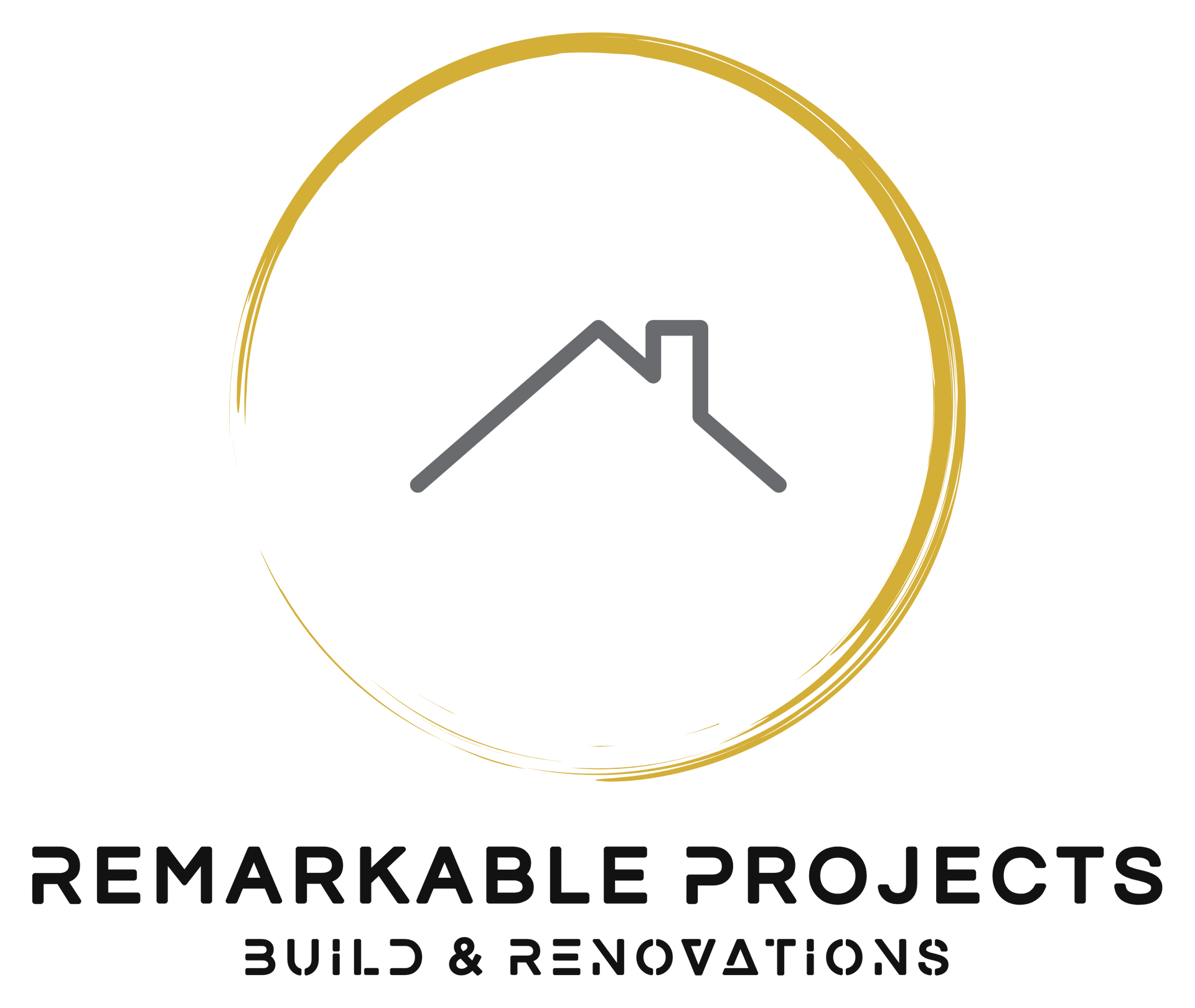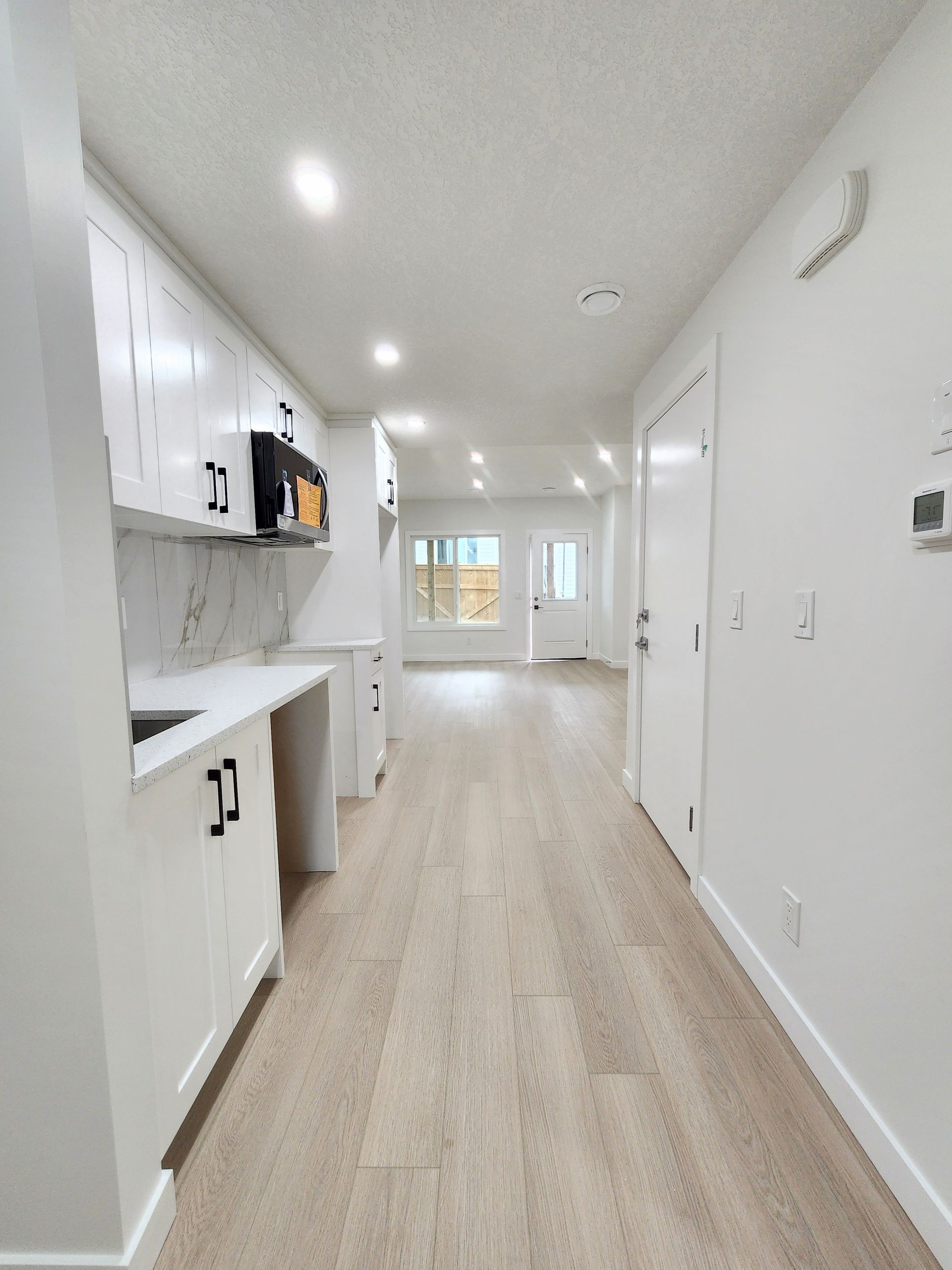City of Calgary Basement Development Requirements

### City of Calgary Basement Development Requirements
Developing a basement in Calgary involves adhering to specific regulations and requirements set by the City of Calgary to ensure safety, compliance, and functionality. These requirements cover various aspects, from obtaining permits to meeting building codes. Here is an overview of the key requirements for basement development in Calgary:
### 1. **Building Permits**
Before starting any basement development project, homeowners must obtain the necessary permits. The primary permits required include:
- **Building Permit:** This permit ensures that the proposed construction complies with the Alberta Building Code.
- **Electrical Permit:** Required for any electrical work, ensuring that all installations meet safety standards.
- **Plumbing Permit:** Necessary for any plumbing work, including installing bathrooms or wet bars.
- **Heating and Ventilation Permit:** Required if the project involves modifications to the heating or ventilation system.
### 2. **Egress Windows**
For safety reasons, especially in bedrooms, egress windows are mandatory. These windows must meet specific size and operational requirements to provide an emergency exit route:
- **Minimum dimensions:** The window must have an unobstructed opening of at least 0.35 square meters (3.8 square feet) with no dimension less than 380 mm (15 inches).
- **Operational requirements:** The window must be easily operable from the inside without the use of tools or special knowledge.
### 3. **Ceiling Height**
The minimum ceiling height for a developed basement is 1.95 meters (6 feet 4 inches). This measurement is taken from the finished floor to the finished ceiling.
### 4. **Fire Safety**
Fire safety is a crucial aspect of basement development. Requirements include:
- **Smoke Alarms:** Must be installed in every bedroom, outside each sleeping area, and on every level of the home.
- **Carbon Monoxide Detectors:** Required if the home has fuel-burning appliances or an attached garage.
- **Fire Separations:** Walls and ceilings separating the basement from the rest of the house must meet fire-resistance standards to prevent the spread of fire.
### 5. **Insulation and Vapor Barriers**
Basements must be properly insulated to meet energy efficiency standards. The City of Calgary requires:
- **R-Value:** Basement walls should have a minimum R-value of 12 for insulation.
- **Vapor Barrier:** A continuous vapor barrier is required to prevent moisture from entering the insulation and causing damage.
### 6. **Exits and Means of Egress**
Basements must have safe and adequate means of exit in case of an emergency. This includes ensuring that stairways are properly constructed and egress windows are installed in all sleeping areas.
### 7. **Plumbing and Electrical**
All plumbing and electrical work must comply with the relevant codes and standards. This includes proper installation of fixtures, outlets, and wiring. Licensed professionals must perform this work to ensure compliance and safety.
### 8. **Heating and Ventilation**
The basement must be adequately heated and ventilated. This includes ensuring that:
- **Heating:** The heating system is capable of maintaining a minimum temperature of 22 degrees Celsius (72 degrees Fahrenheit) in all habitable rooms.
- **Ventilation:** Proper ventilation is provided to prevent moisture buildup and ensure good air quality.
### 9. **Structural Changes**
Any structural changes, such as removing or adding walls, must be approved and comply with building codes. Structural modifications may require an engineer’s review and approval to ensure the integrity of the building is maintained.
### Conclusion
Meeting the City of Calgary’s basement development requirements is essential for ensuring a safe, functional, and compliant living space. Homeowners should obtain the necessary permits, adhere to building codes, and work with licensed professionals to complete their basement development project. For those seeking expertise and quality, Remarkable Project Ltd offers comprehensive basement development services, ensuring all city requirements are met while delivering a beautifully finished space.

Licensed, Bonded and Insured
5879999311
100, 111 5Ave SW, Suite 228, Calgary, AB, T2P 3Y6
info@remarkableprojectsltd.com
www.remarkableprojectsltd.com


