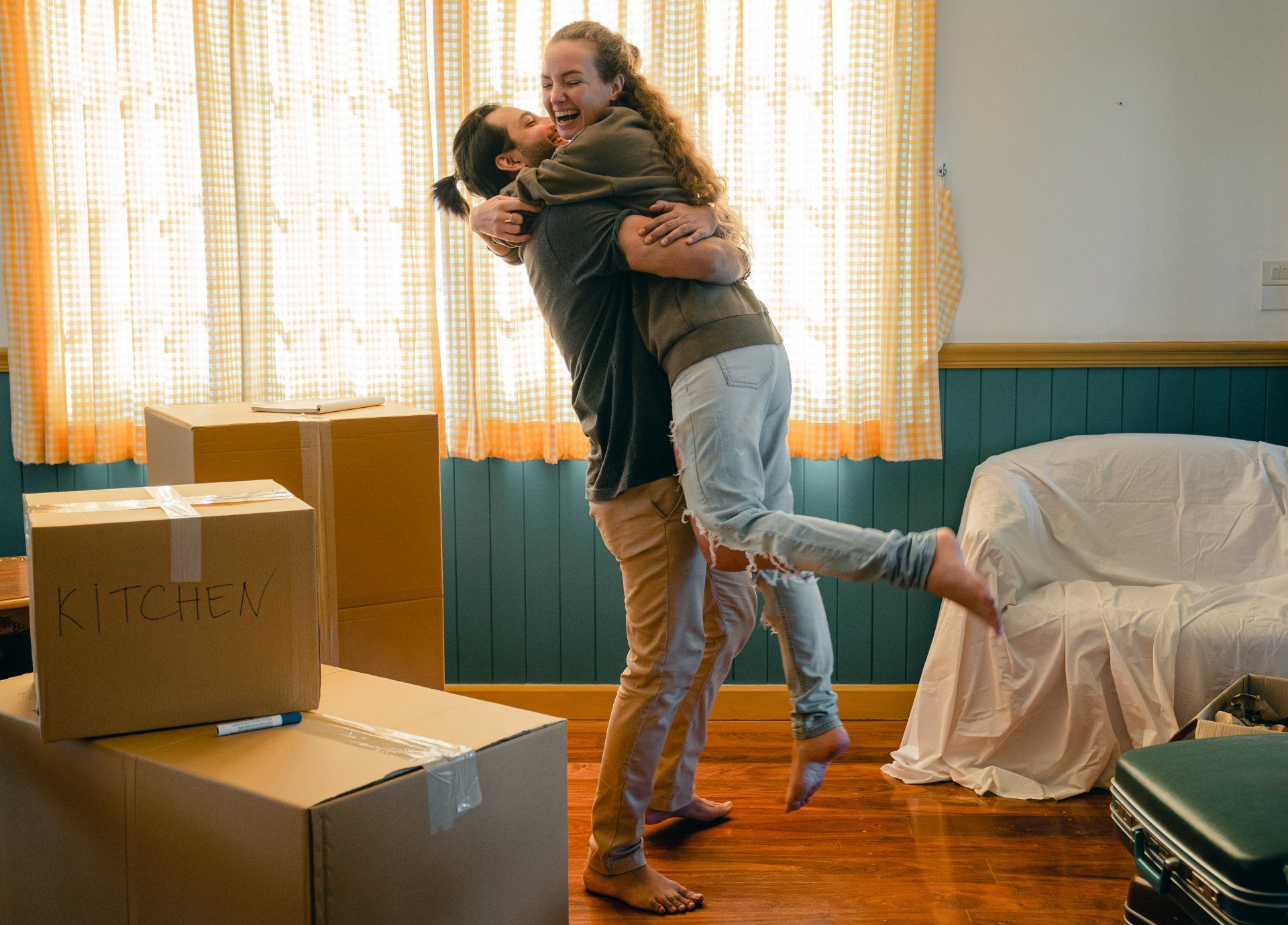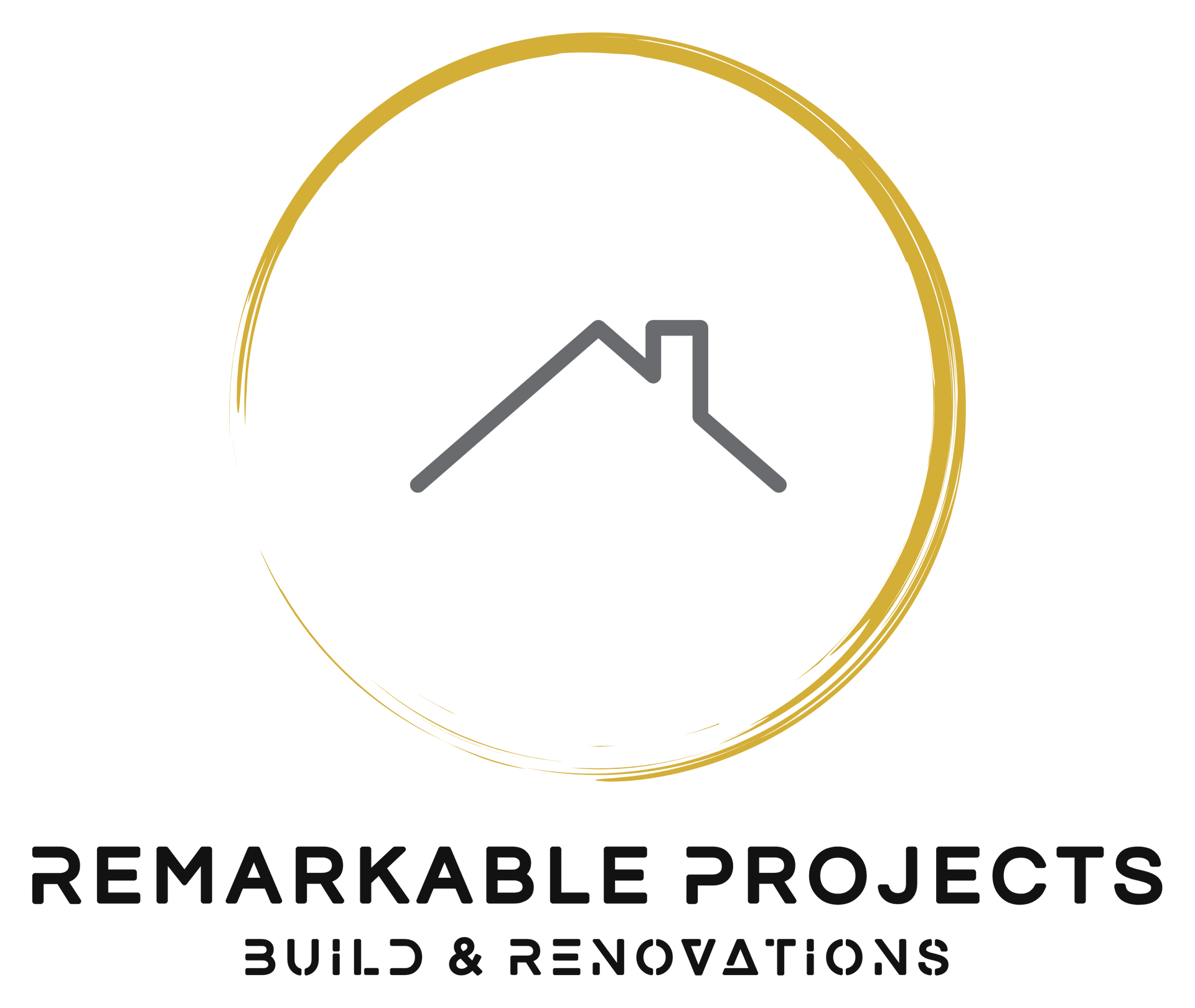It gets easier and seamless from here...
Our Process & Price Package

With the client's initial contact, all of your questions and concerns are answered quickly and easily.
A convenient inspection date/time is booked, and now you are one step closer to completing your project.
It gets easier and more seamless from here.

Your project is thoroughly inspected and laser measurements are taken. Now you can get an accurate fixed-priced quote for your project based on your need-formulated floor plan/requirements for reviews.
This means that you will know exactly how much the project will cost before it even begins.
Our guaranteed quote would not change except if clients make changes.

After the Client accepts the offer, we will make sure all parties are in full agreement on all details, and then finalize the drawings for permit applications.

Our 4 stage development process is designed with one thing in mind: to ensure your experience is seamless and simplified, with no disruption to your everyday life.
Stage 1: Prelims
Pull necessary permits
present Project schedule
Client's initial material selection
Collect the access key and provide a lock box on site (where necessary)
Prepare Site and deliver materials
Stage 2: The Build
Demolition (if required)
Mark Floor plan
Wall Construction
Mechanical/Electrical/Plumbing (MEP) rough-ins
City Rough-ins inspections
Drywalling: Hang + Mud+Tape+Sand
Ceiling texture
install Doors & Trims
Paint: coat of primer on the wall and spray doors and trims
Stage 3: Finishing
Kitchen, vanity, and countertop install
Flooring: Bath/laundry Tiles, Vinyl plank as required
Finish wall with 2 coats of paint
Lightening and electrical fittings
Heating diffusers and grills
Bath Fixtures and hardware
Carpet installation
Remove Bin
Punch list
City final inspections
Touch-up Paint
Walkthrough
Handover
Stage 4: AfterCare
Assist Client as may be required

Every project we undertake is completed to our client's satisfaction. otherwise, we won't leave until your satisfied
Basement Package | Pricing
Basement Development Cost Calgary
Generally, our average primary basement construction starts from $45,000 and goes up from there. This will include a bath, 1 bedroom, and standard carpet flooring for 600sf.
The more custom requirements, the larger the square footage; the higher the price.
All basements include quartz counter-tops, painted-grade cabinets or textured melamine, and porcelain tiles in the bathroom as standard features except for specific customization requests
1 Bedroom Primary basement Package
Mid -High $40'000s
With pricing ranging from the mid $40'000s you can have a chic and cozy 1 bed with a wet bar, 3 pieces 8 x 5 bathroom, plush carpeting beneath your feet plus sleek chrome pull hardware to match the existing finishes - it's elegance at its best!
1 Bedroom Basement Suite start from High $50'000s
Our average 1 bed with an 8' kitchen, 3 pieces 8 x 5 Bathroom, Floor: Vinyl for living area and carpet in the bedroom; finished with chrome hardware to match existing finishes starts from the high $50'000s
2 Bedroom Primary Basement
High $40'000s - Mid $50,000s
Our beautifully finished 2 bed with an ample Wet Bar, elegant 3 pieces 8 x 5 bathroom, and soft carpet flooring topped off with chrome pull hardware will have you feeling at home.
2 Bedroom Basement Suite start from Low-mid $60'000s and above
Transform your ordinary basement into something extraordinary. Gleaming chrome hardware adorns the 8' kitchen and 3 pieces 8 x 5 bathroom. The flooring is complete with luxury vinyl planks in living areas, carpet in the bedrooms, and porcelain tiles in the bathroom to give an elegant finish that will surely leave a lasting impression!
REQUEST FOR YOUR PROJECT INSPECTION
We will get back to you as soon as possible
Please try again later
Financing Available
Warranty & Guarantees
Enjoy peace of mind with our 1-year warranty. Any materials or installation issues are taken care of - quickly and easily.
Our trained trades ensure high-quality installations, completely eliminating the need for any aftercare calls. In the unlikely event of any issues arising with your install, we guarantee to resolve them quickly and effectively
Licensed, Bonded and Insured
5879999311
100, 111 5Ave SW, Suite 228, Calgary, AB, T2P 3Y6
info@remarkableprojectsltd.com
www.remarkableprojectsltd.com

